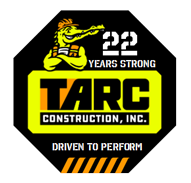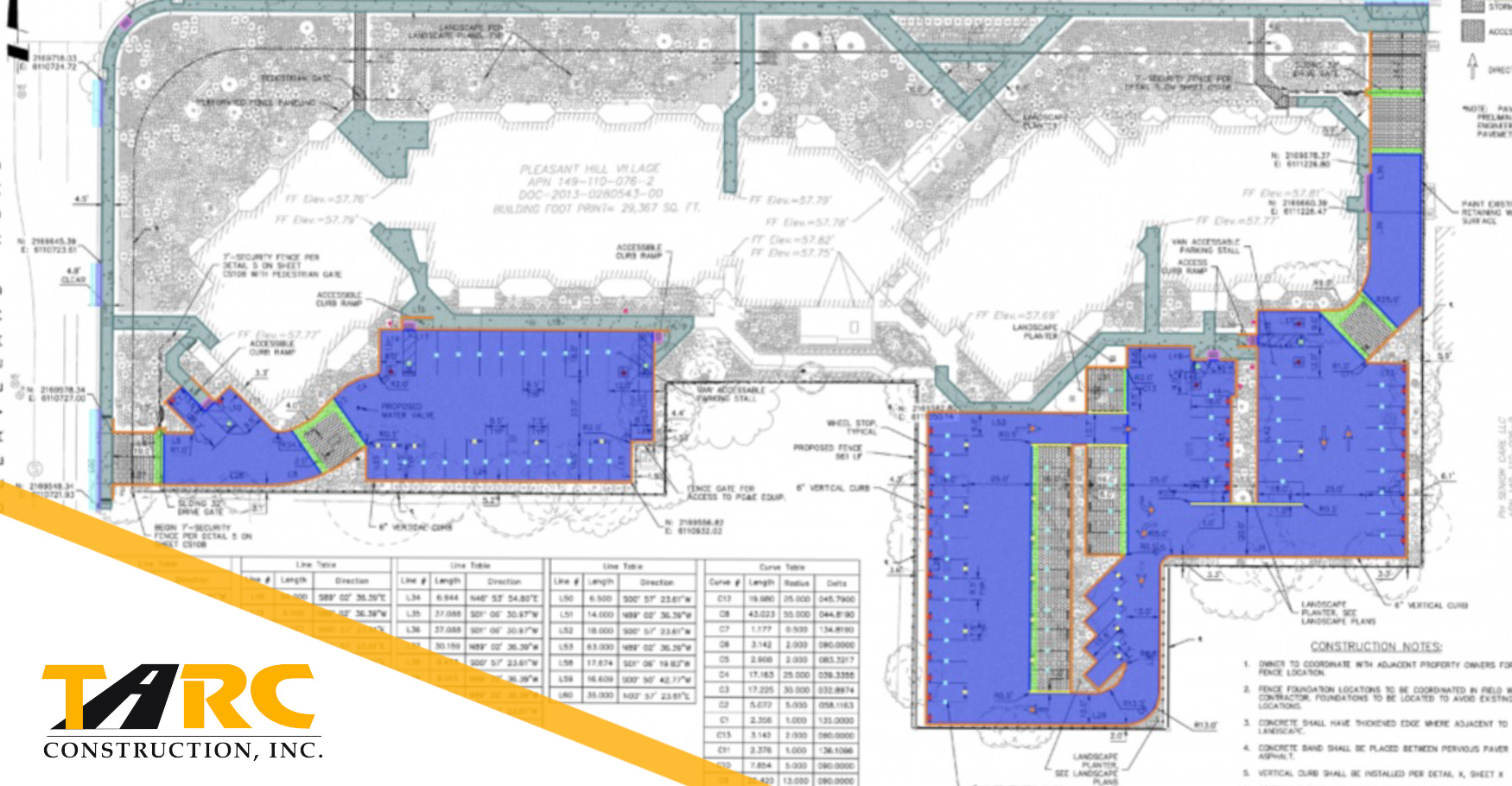Project Spotlight: Multi-Family Complex in Pleasant Hill, CA.
We hope everyone’s New Year is off to a fantastic start! Despite the abundance of much needed rain in January, we managed to start several large projects throughout the bay area. Our monthly spotlight for February includes a Multi-Family Apartment Project in the east bay’s Pleasant Hill that is currently in progress. We are excited to be working with one of our top partner clients and we are grateful for the trust they have in us as we’re awarded large scale projects like these.
TARC Construction, Inc. is full steam ahead are crews are busy keeping the project on track. Estimator, Gabe Mazotti says “it’s always nice to start the year off with a bang and that is exactly what we are doing, we waste no time here at TARC Construction, Inc.” This project will be ongoing through the end of March so keep an eye out for progress pics in the TARC Times as well as on our social media platforms, LinkedIn, Facebook and Instagram. Let’s make it a great year!
PROJECT DETAILS:
SITE DEMOLITION - CONCRETE
Demo and off-haul (16,537 SF) of concrete to a depth of (5) inches in (12) locations to a legal site.
2. Concrete Curb Demo:
Demo and off-haul (951 LF) of concrete curb in (multiple) locations to a legal site.
3. Concrete CMU Wall Demo:
Demo and off-haul (553 LF) of concrete CMU wall in (multiple) locations to a legal site.
4. Concrete Curb & Gutter Demo:
Demo and off-haul (218 SF) of concrete to a depth of (6) inches in (4) locations to a legal site.
5. NOTE: Pricing includes installation of erosion control and BMP rolls throughout duration of project.
SITE DEMOLITION - ASPHALT
Demo and off-haul (19,518 SF) of failed asphalt to a depth of (4) inches in (8) locations to a legal site.
2. Offsite Asphalt Demo:
Demo and off-haul (293 SF) of failed asphalt to a depth of (6) inches in (4) locations to a legal site.
3. NOTE: Pricing includes installation of erosion control and BMP rolls throughout duration of project.
SITE DEMOLITION - LANDSCAPE & SUB BASE
Demo and off-haul (10,242 SF) of designated landscaping to a depth of (14) inches in (26) locations to a legal site.
2. Sub Base Demo – Concrete:
Demo and off-haul (8,274 SF) of designated sub-base to a depth of (6) inches to a legal site.
3. Sub Base Demo – Asphalt:
Demo and off-haul (25,757 SF) of designated sub-base to a depth of (8) inches to a legal site.
4. NOTE: Pricing includes installation of erosion control and BMP rolls throughout the duration of the project.
INSTALL - NEW AB
Furnish and install (8) inches of Class II AB in (multiple) equal lifts with compaction after each lift.
2. AB Under Concrete:
Furnish and install (6) inches of Class II AB in (multiple) equal lifts with compaction after each lift.
INSTALL - NEW CONCRETE
Form (1,806 LF) of new curb and landscape retainment and install (#4) rebar throughout for added strength. Pour
new concrete curb and finish concrete with a medium broom.
2. Concrete Paver Surrounds:
(881 SF) Dowel into surrounding concrete, install (#4) rebar at (24) inches on center each way and form as needed.
Furnish and install (5) inches of new concrete and match to surrounding concrete as best as possible.
3. Concrete Flat Work:
(8,274 SF) Dowel into surrounding concrete, install (#4) rebar at (24) inches on center each way and form as
needed. Furnish and install (5) inches of new concrete and match to surrounding concrete as best as possible.
4. Concrete Curb & Gutters:
(181 SF) Dowel into surrounding concrete, install (#4) rebar at (24) inches on center each way and form as needed.
Furnish and install (6) inches of new concrete and match to surrounding concrete as best as possible.
5. Concrete Thickened Edge:
Where new concrete meets landscaping, concrete is to have a thickened edge per provided plan details.
6. Truncated Domes:
(120 SF) ADA Compliant domes to be set in concrete.
7. NOTE: Price excludes installation of all pervious pavers throughout site.
INSTALL - NEW ASPHALT
(25,757 SF) Furnish and install (4) inches of asphalt in (2) equal lifts with compaction after each lift. Roll second lift
for a smooth transition with surrounding asphalt and concrete.
2. Offsite Asphalt Paving:
(211 SF) Furnish and install (6) inches of asphalt in (2) equal lifts with compaction after each lift. Roll second lift for
a smooth transition with surrounding asphalt and concrete.
STRIPING, POLES, SIGNAGE & WHEEL STOPS
Furnish and install all pavement markings to new layout with approved traffic paint per provided plan.
2. Curb Painting:
Clean existing curbs of any loose paint and remove. Apply paint to curbs and match to new layout and color.
3. Poles & Signage:
Furnish and install new poles, set in concrete per details on plans. Furnish and install new pole mounted ADA signs
at designated parking stalls per plan.
4. Wheel Stops:
Furnish and install new wheel stops pinned to asphalt per provided plans.
5. NOTE: Price excludes installation of wheel stops on parking stalls with pavers.

